Hidden Gem
(Lettuce)
Brief
The clients behind this exciting project are a professional couple in their late forties. Both have a real appreciation for design and are keen gardeners. Having recently extended the home, the clients wished to upgrade both front and rear gardens. New terraces, a striking water feature and a large kitchen garden were high on the list of priorities.
The total budget for this transformation was £75,000.
Sketch Plan
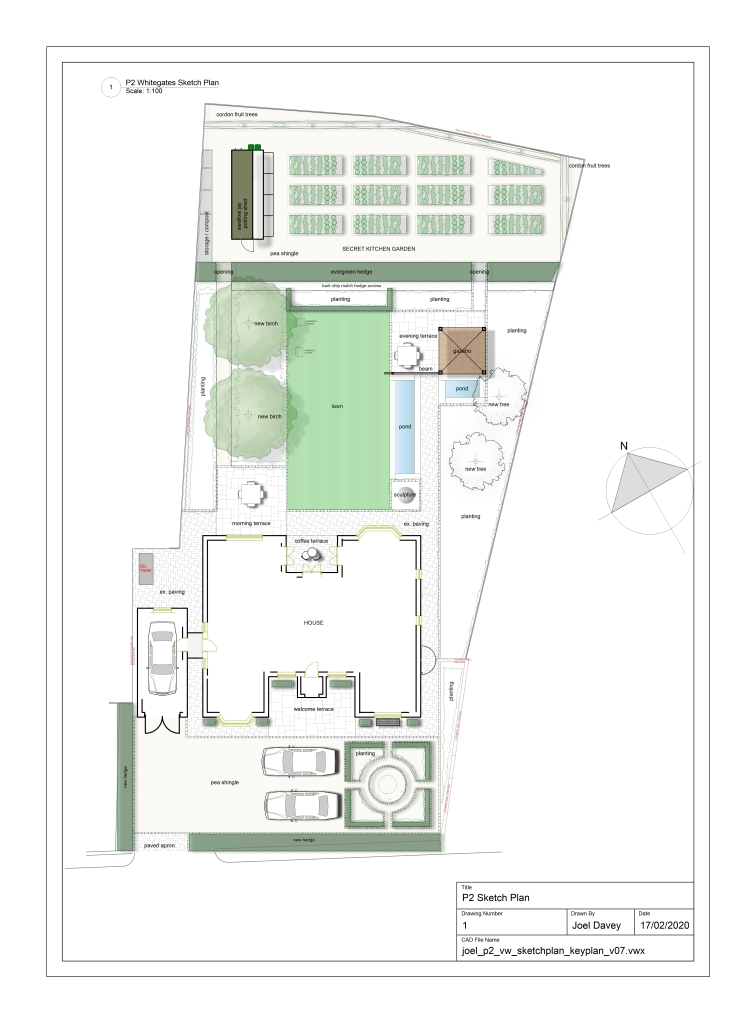
Moodboard
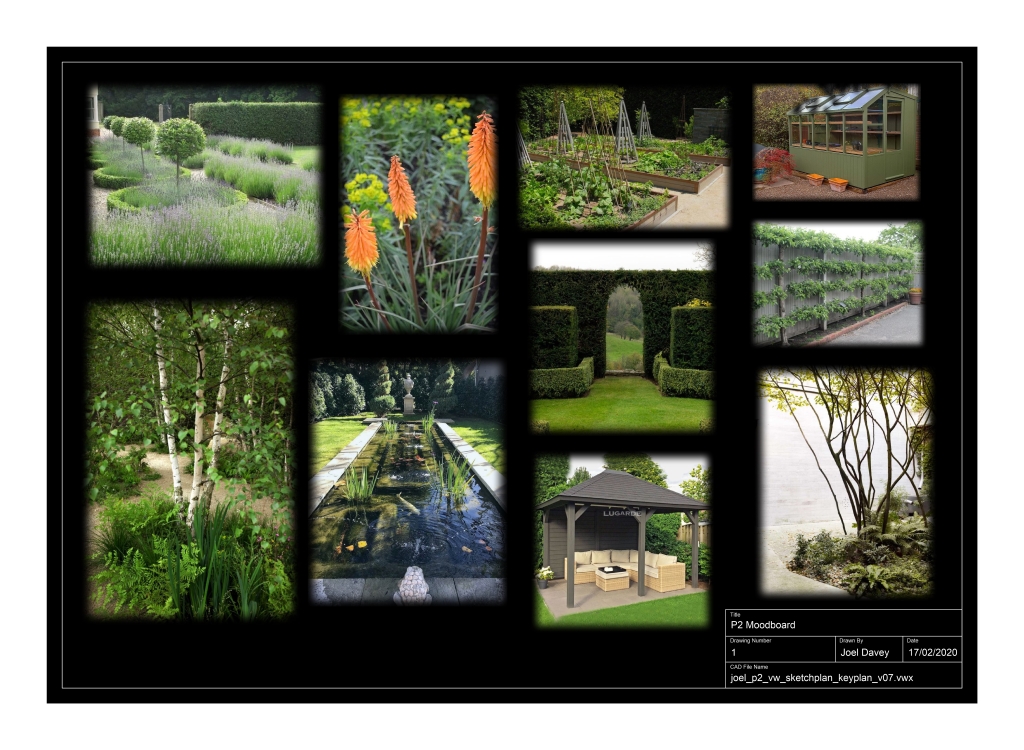
The rural setting called for restrained, traditional materials: York stone, pea shingle and reclaimed granite setts for edging.
The clients wanted a new greenhouse and a solid oak gazebo which we were delighted to source.
Plants were selected for tolerance of shade and architectural qualities.
Visualisations
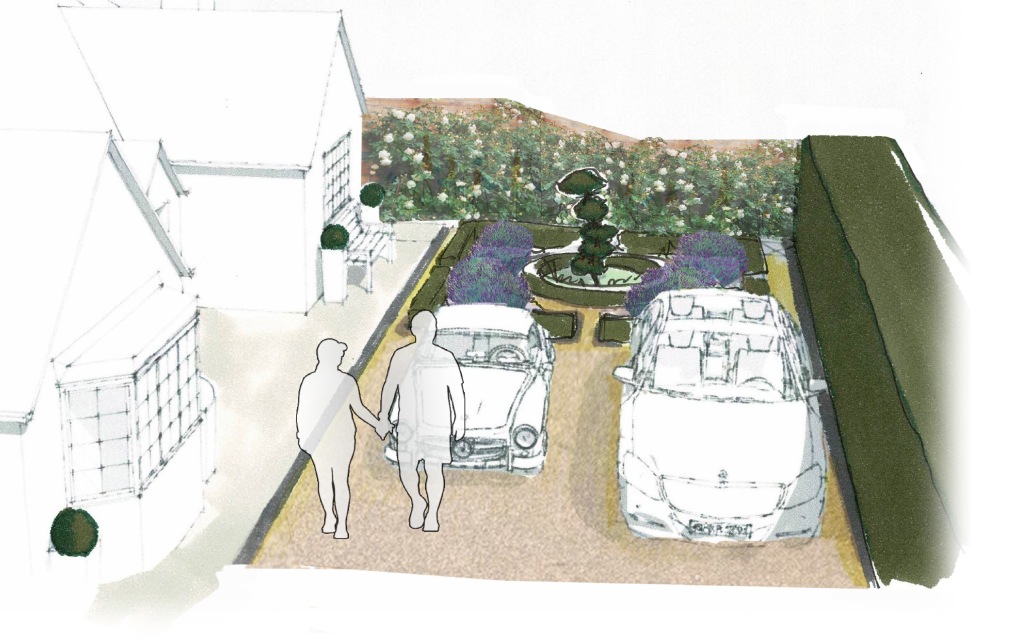
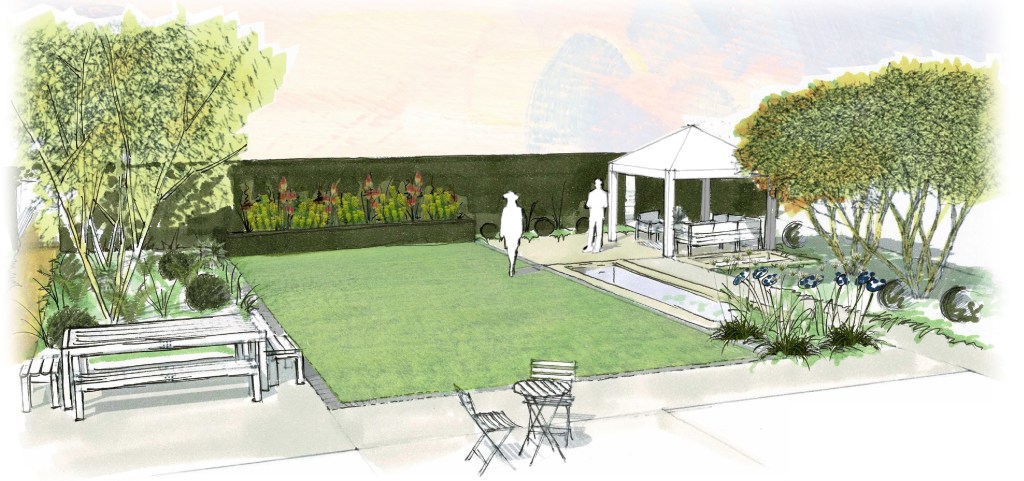
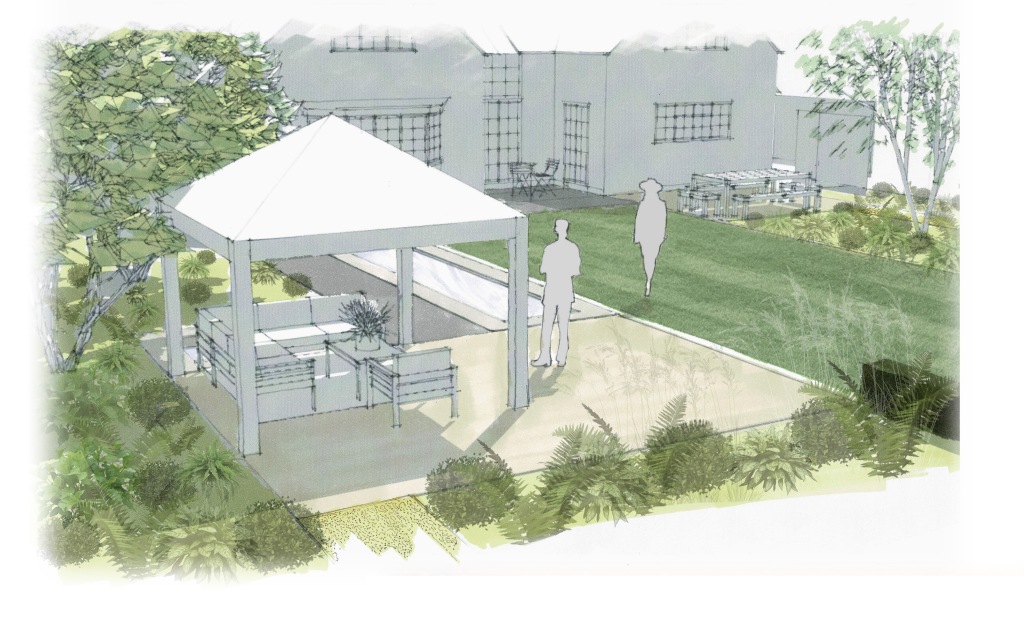
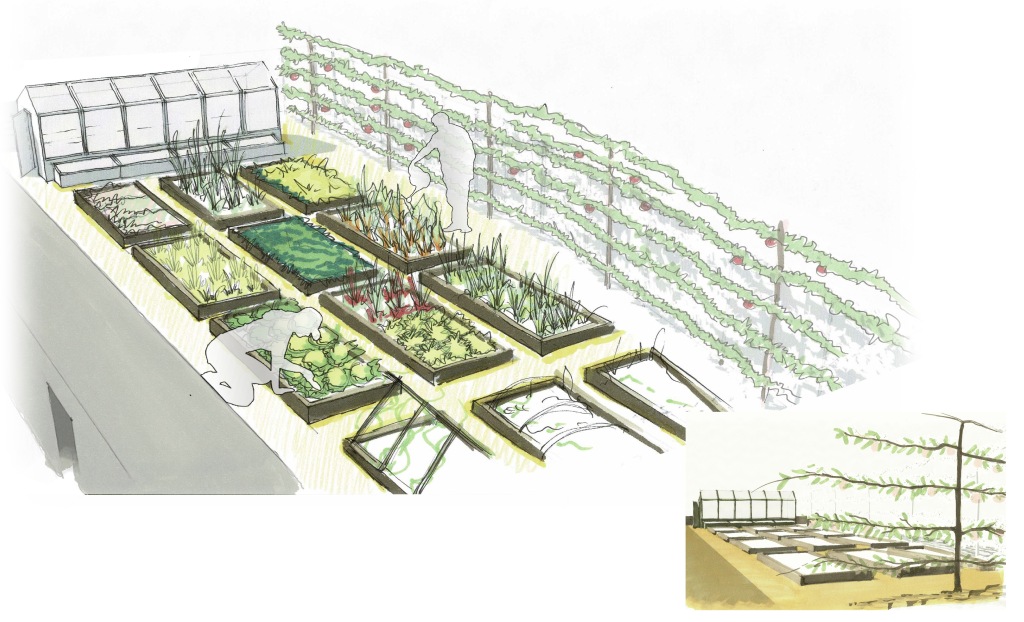
Front Garden – Traditional Planting Scheme
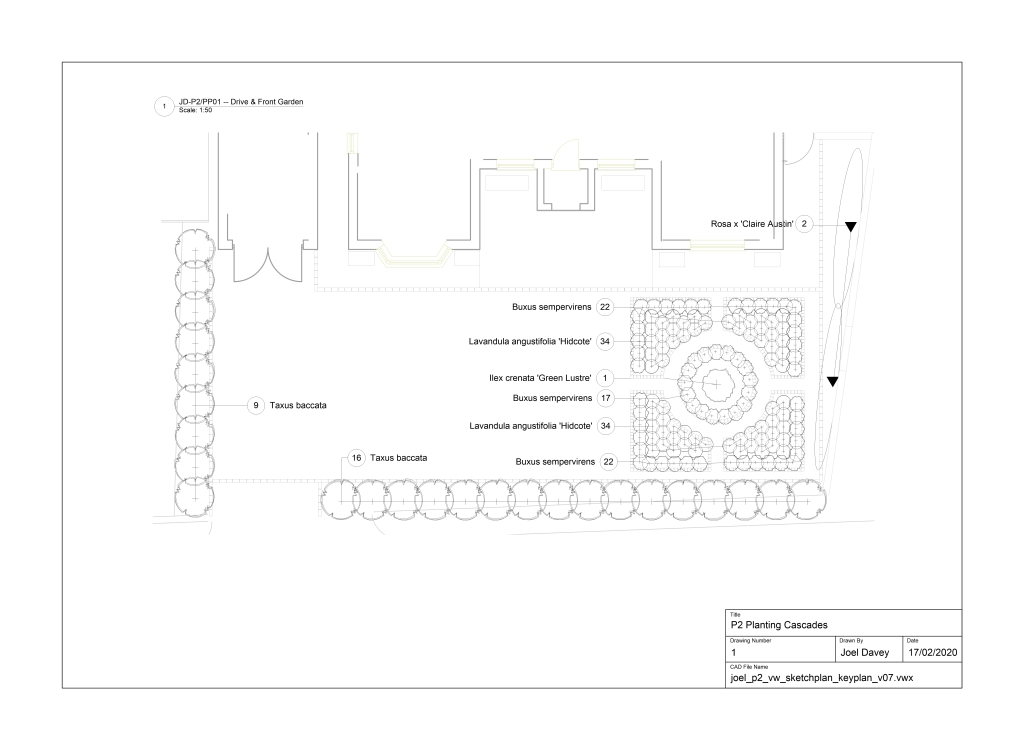
A formal box parterre of lavender, Japanese holly and a border of stunning roses complete this stunning traditional driveway.
