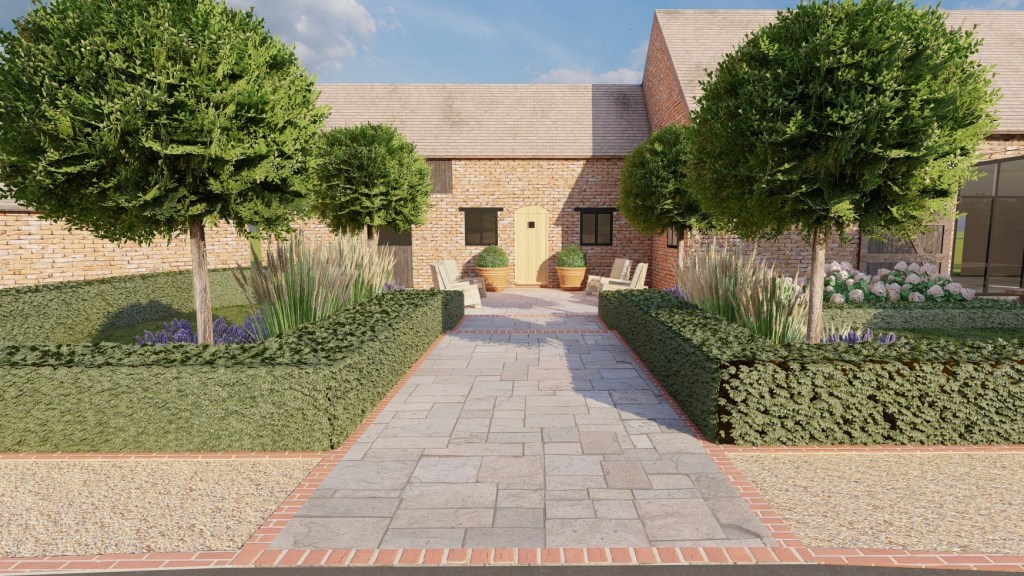Brief
Give this glorious home the grand entrance it deserves.
Incorporate improved parking and maximise the south-facing aspect for summer entertaining.
Before


Visual concepts

Welcoming lollipop trees, evergreen hedging and a pair of oversize terracotta pots complete the statement.





