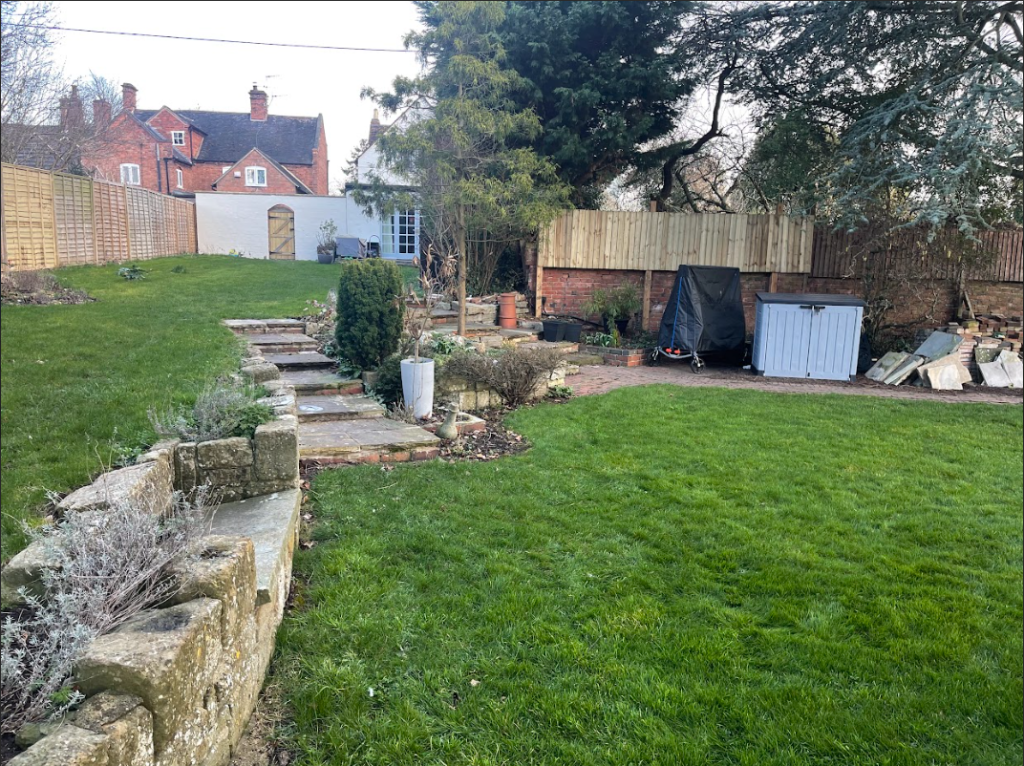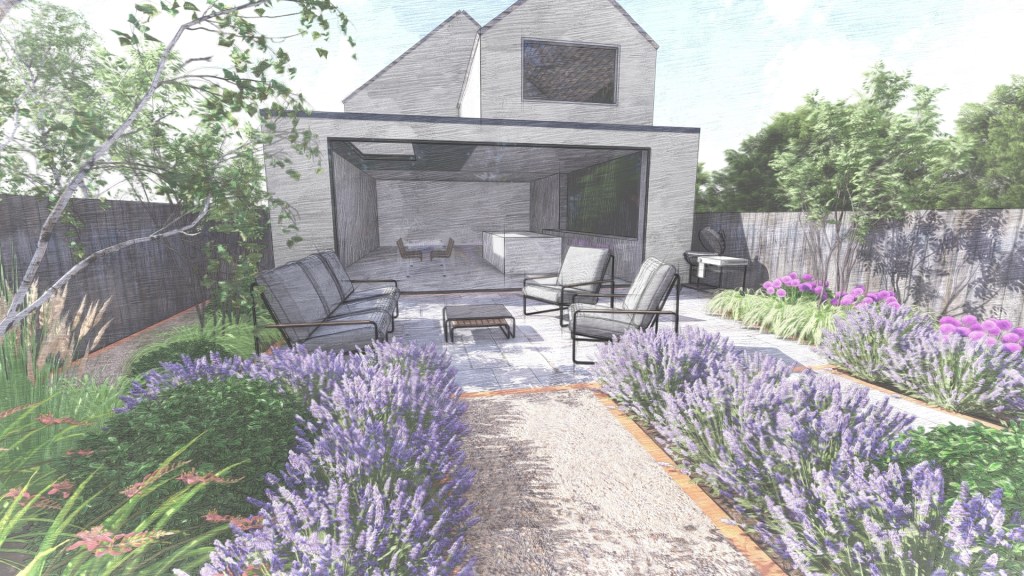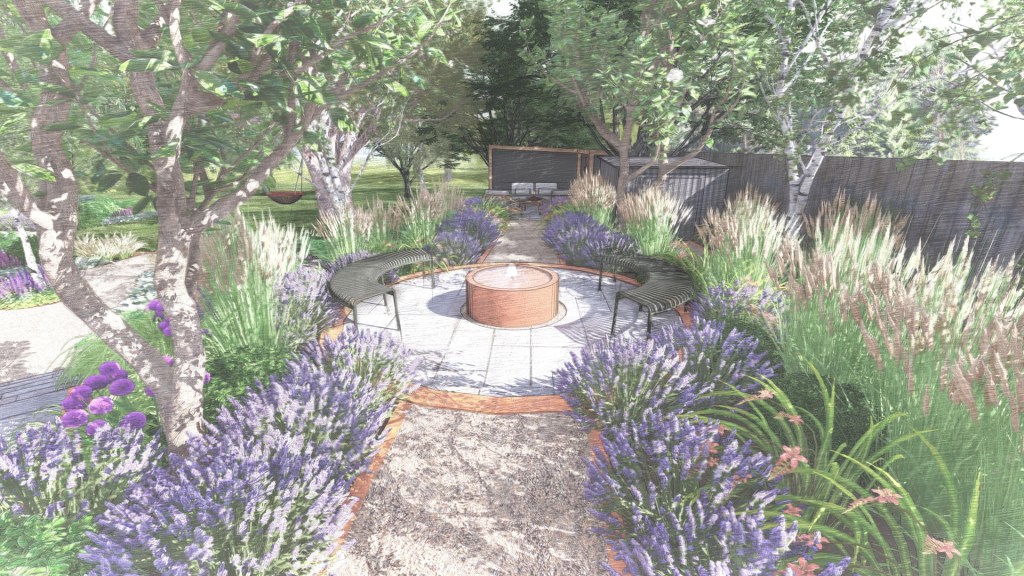Brief
Bring character and cohesion to this large country garden with reclaimed materials, naturalistic planting and strong geometry.
Before




Visual concepts




Joel Davey Garden Design – Garden Designer – Landscape Designer – Warwickshire – Midlands – UK
Joel Davey Garden Design Services, Midlands, Warwickshire, Leamington Spa, Warwick, West Midlands, Garden Designer – Landscape Architecture UK
Bring character and cohesion to this large country garden with reclaimed materials, naturalistic planting and strong geometry.







